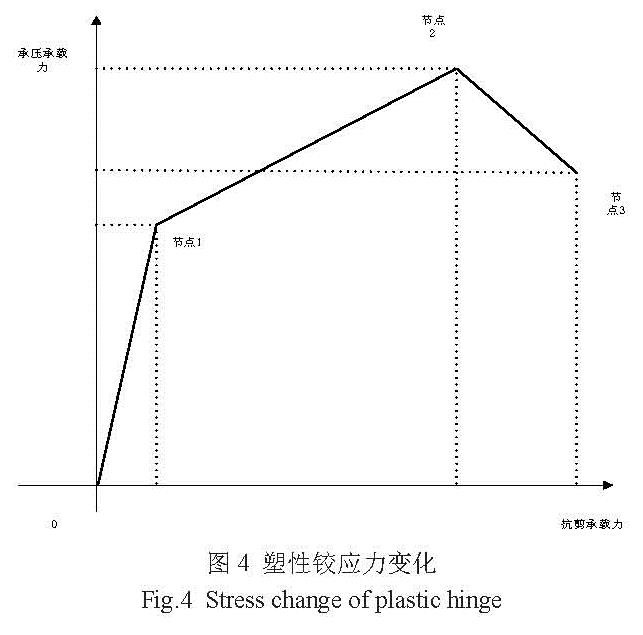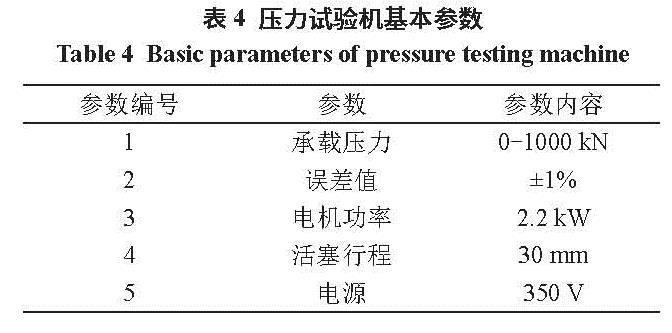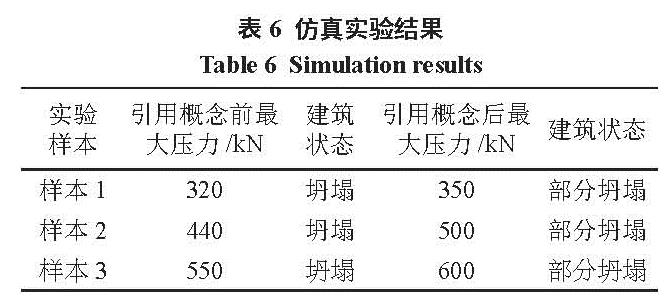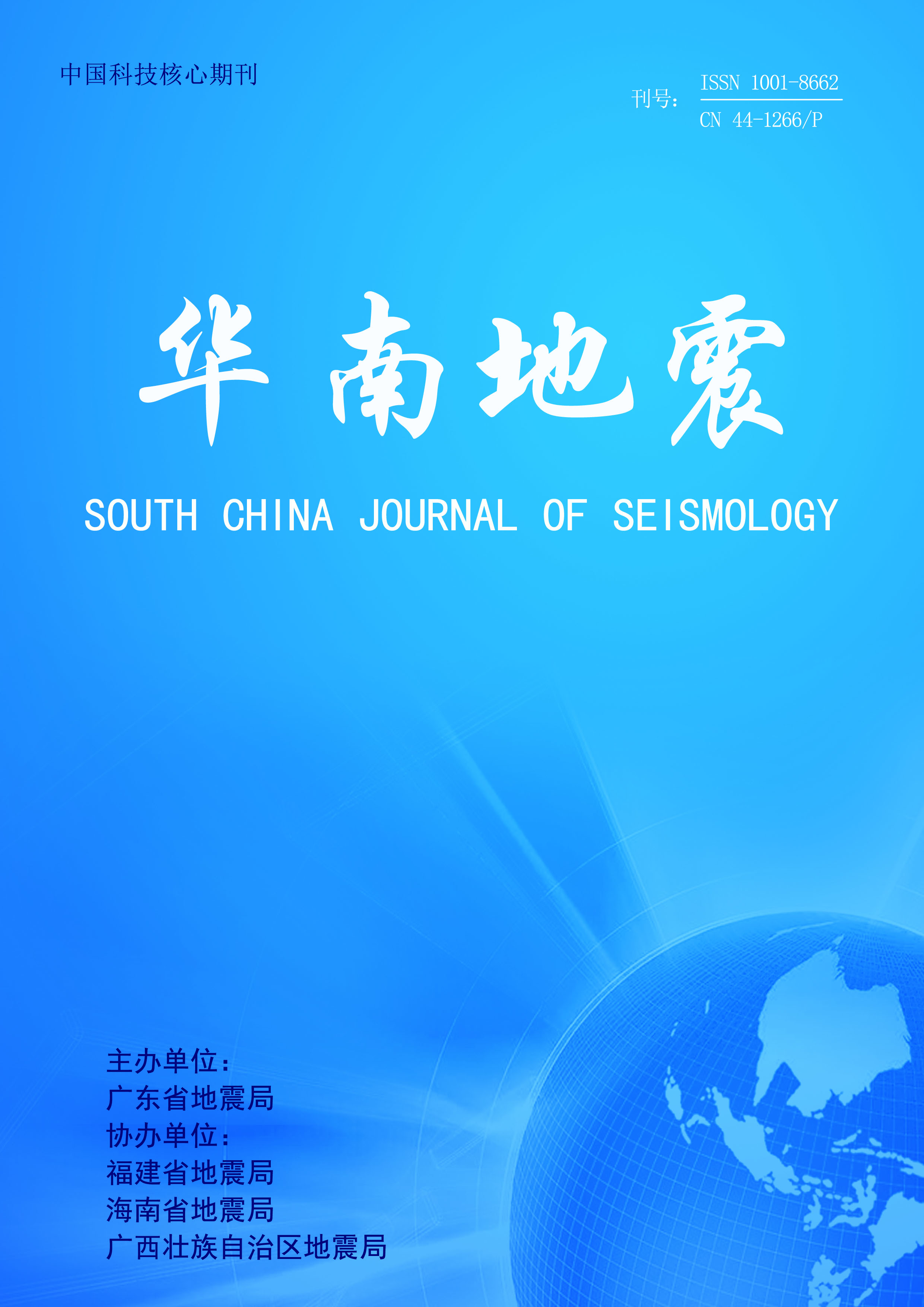DOI: 10.13512/j.hndz.2020.04.019
备注
针对原有高层建筑结构在大型地震中抗震效果较差的问题,完成减震隔震技术下高层建筑消能减震结构概念设计。根据建筑相关规定完成建筑结构的荷载定义设定,对建筑的材料与结构展开研究,完成高层建筑材料结果参数设计。结合塑性铰与屈服强度函数,设定高层建筑的塑性铰定义。至此,高层建筑消能减震结构概念设计完成。设定仿真实验环节,对比此次设计结果引用前与引用后建筑的抗震能力。由实验结果可知,此次设计结果对建筑的抗震能力具有提升作用。综上可知,此次设计结果具有有效性与优越性。
In order to solve the problem that the seismic effect of the original high-rise building structure in large earthquakes is poor,the conceptual design of energy dissipation and shock absorption structure of high-rise building under seismic isolation technology is completed. According to the relevant provisions of the building to complete the load definition of the building structure,the materials and structures of the building are studied, and the material results of high-rise buildings are designed. Combined with plastic hinge and yield strength function, the definition of plastic hinge of high-rise building is set up. At this point, the conceptual design of energy dissipation and shock absorption structure of high-rise buildings is completed. Setting up the simulation experiment link,the seismic capacity of the building before and after the reference of the design results is compared. According to the experimental results,the design results have an effect on improving the seismic capacity of the building. In summary,it can be seen that the design results are effective and superior.
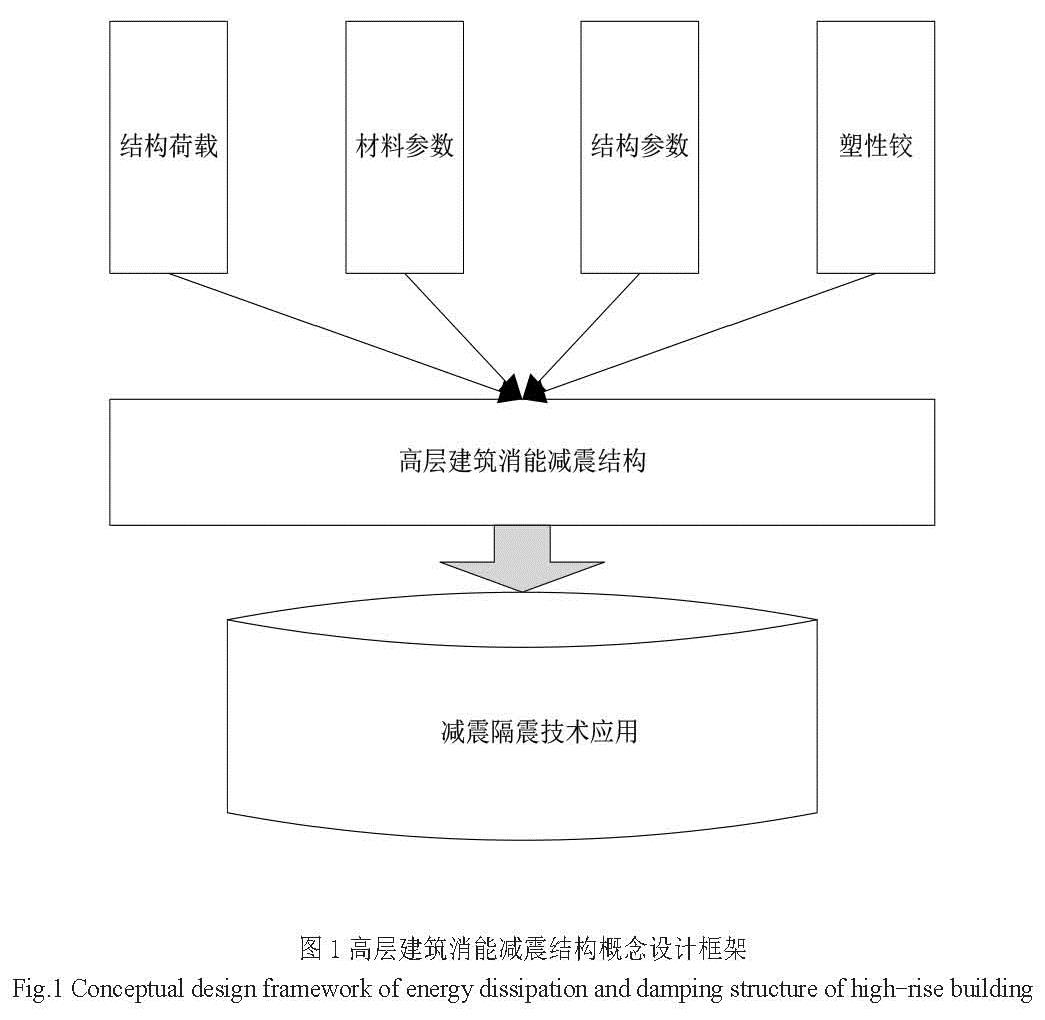
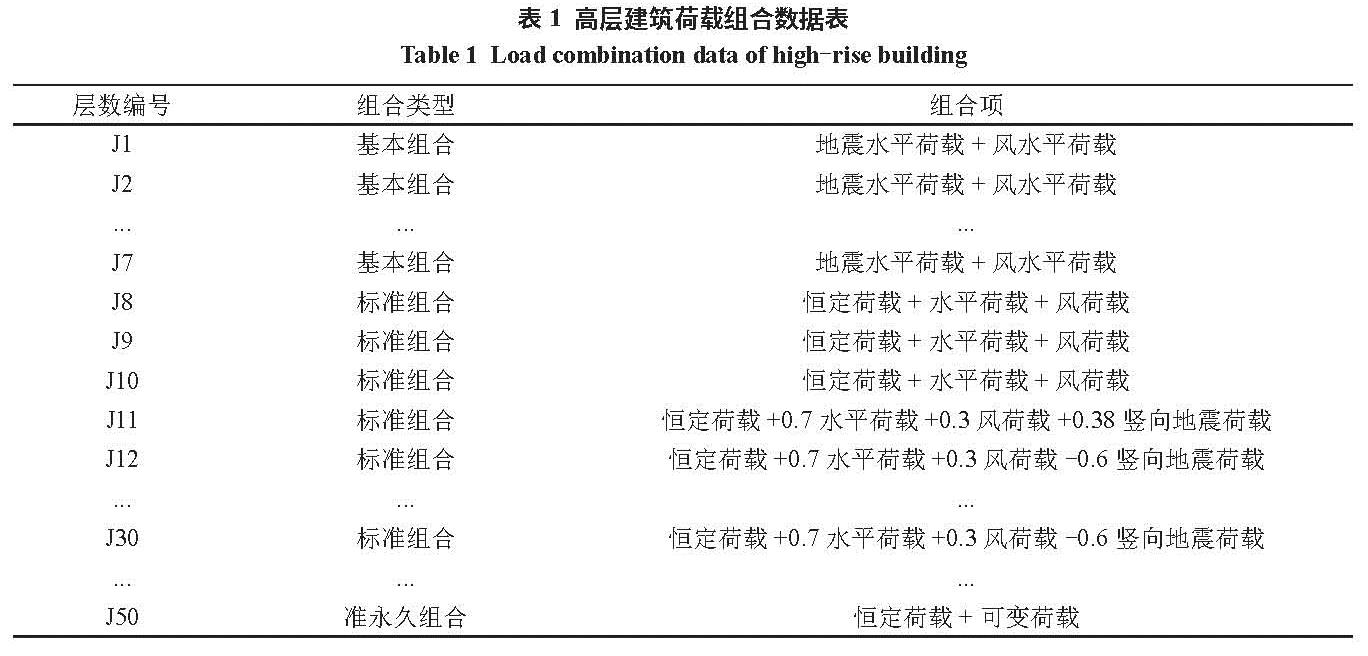
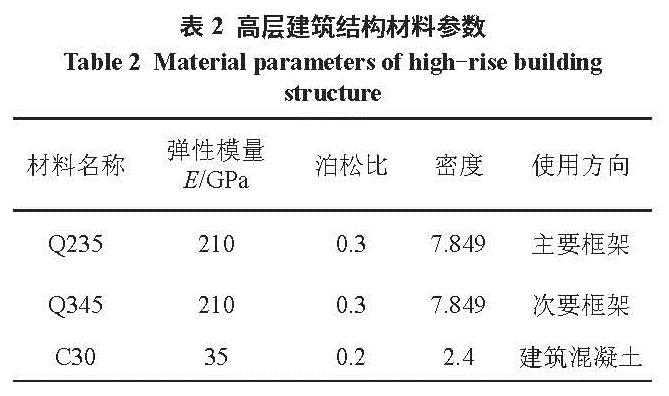

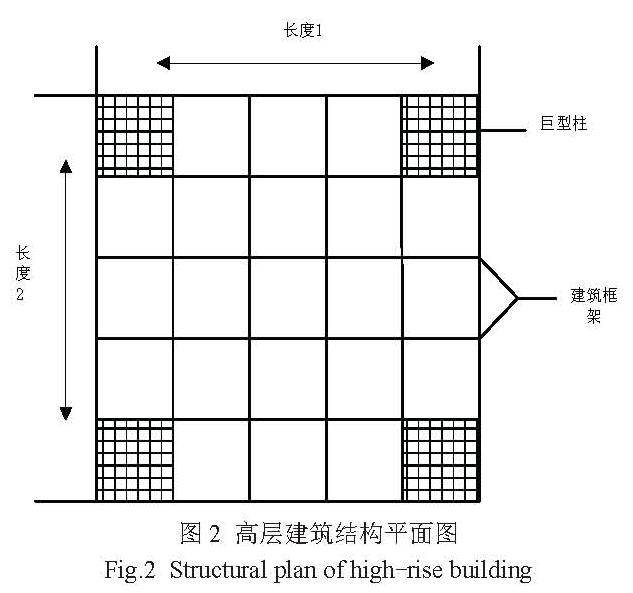
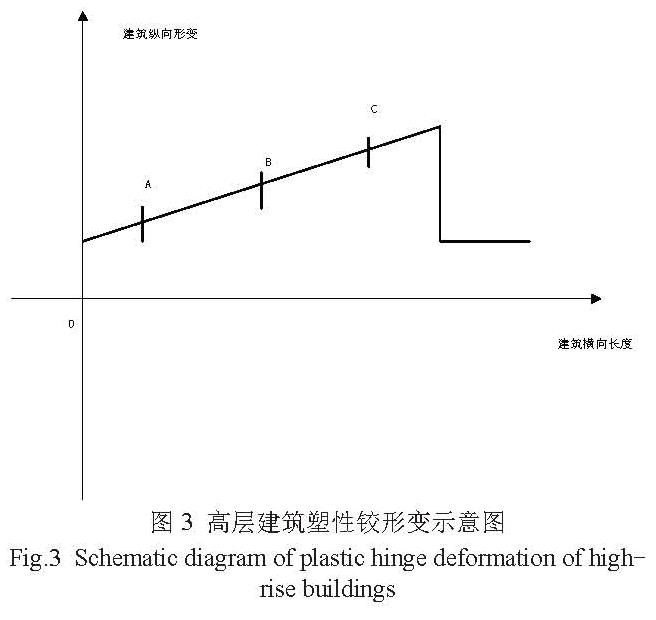
 则有:
则有: (1)
(1) 。根据以上设定, 高层建筑结构弹性极限状态的弯矩为:
。根据以上设定, 高层建筑结构弹性极限状态的弯矩为: